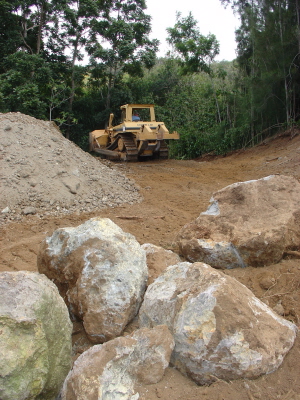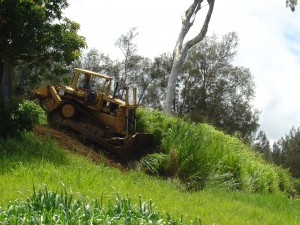Sunday, May 24, on the day of the New Moon, we held a Groundbreaking ceremony on the site of the Hi`ilani House. The five of us who will be residing in the house – Sherry, Dave, Teri, me (Jim,) and my mother Irene – were there, of course, and we were joined by 12 close friends and neighbors. Robert, our architect and friend, was also there.
The weather was slightly overcast, and just before our ceremony we felt a few raindrops. Rain in Hawaii is considered a blessing, and we were grateful for this small blessing. (We were also content that it was not a larger blessing at that particular time.) We have been having quite a bit of haze in the area in recent days which has a tendency to obscure the horizon. Yesterday afternoon, however, the haze cleared just before the ceremony, and the ocean’s horizon was clear.
It was a beautiful, perfect day – the ocean stretching away to the North – the lush, green beauty of the land around us – the loving camaraderie of our friends and family. It was easy to feel the power of the `āina (the land) on which we have the privilege to live.
Dave started the ceremony by acknowledging those present and talking about the steps taken to arrive at this next phase of the process. We have very much enjoyed the journey so far.
Following Dave’s introduction, Lanakila, a young man who has grown up here on the Hāmakua Coast of the Big Island, gave a powerful blessing. In doing this project, it is very important to us that we do it in a way that acknowledges and honors the spirits of those who have lived on this land before us, as well as those who will follow us. We also honor the spirits of our own ancestors (and our descendents.) Lanakila’s blessing was a powerful evocation of this intention. He reminded us that the word ‘Hāmakua’ is a composition of the word ‘Hā,’ which means ‘breath,’ and ‘makua,’ or ‘parent.’ The breath and the spiritual power of the ancestors who have gone before us is very powerfully felt on this land, and this presence will guide us as we go forward.
Robert spoke briefly about some of the design aspects of the house, and noted that the hexagonal basis for the shape of the house has come from the fact that the critical natural elements at the site – the rising and setting sun, the ocean, the trade winds – intersect at 120 degree angles. The hexagon is a fundamentally strong structure often found in nature.
We timed the actual groundbreaking to occur at 4:20 PM. This time was selected as a time when the planets align in such a way that will enhance the coming efforts. Fred, who lives with us here on this land and is part of our Ohana, and who is known for his astrological insight, spoke a few words about the significance of the time.
And then, with Fred as our timekeeper, precisely at 4:20 PM HST we dug the first shovelfulls of dirt from the ground. This moment has been long in coming, but as I said earlier, it has been a wonderful journey so far. We anticipate the next phase will be equally fun and enlightening.
We continued to celebrate with our Ohana and our friends for several more hours. All felt a deep sense of connection with the land, and with each other.
It was a perfect day in every way: a fitting transition to the next phase of this of this project.

