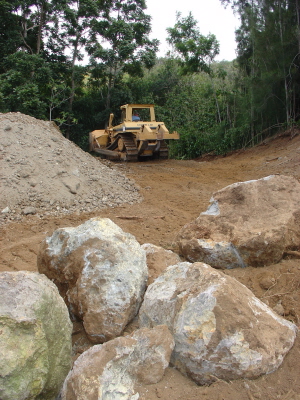Land Sculpture
It’s been an interesting week.
Robert and Bobby, the bulldozer operator, continued this past week to transform the hilltop site into the setting which will become Hi’ilani.
When this started we all thought that what this meant was to create a good flat site at the top of the hill on which to start the house foundation. This was certainly a primary objective. But as the vegetation was peeled away, and as the dirt started to move, events began to unfold that none of us expected. (Well, Robert may have expected them, but I think he was even surprised.)
As for that primary objective: we needed to take several feet from the very top of the hill to find the extent of the bedrock that will serve as the basis of the foundation. As Teri noted in her last post, the hill is a pu’u, which is a volcanic mound. The top had been previously scraped flat by a previous owner some years ago, and the dirt taken off then was pushed toward the ocean side. That dirt was still relatively thinly packed, and this fill could not be the base for any of the foundation. If the rock base was not sufficiently large enough for the house footprint, we would have to dig farther down for the key foundation footings and then backfill later.
After the bulldozer scraped down a few feet we found a large table of pretty solid rock. After each day, Dave and Robert would go up to the site and lay out the house to see how it matched to the rock table that was being uncovered.
Since the house is based on a hexagonal shape, the floor plan is laid out on a triangular grid. There is a large equilateral triangle which is 72 feet long per side which can be placed on the site, and the entire floor plan can then be derived from that. So Dave created the 72 foot triangle out of yellow string, and this was stretched out on the ground and oriented to quickly determine how the floor plan would correspond to the rock table.
Based on this, Robert rotated the house footprint about 5 degrees to the northeast. With this orientation, two things happened: the house footprint matched up with the rock table extraordinarily well, and it also perfectly centered the view lines for the three principal “wings” of the house structure.
The grading also revealed the general layout of the hill as it descended in front of the house. With the land revealed, Robert could start to plan how this front hillside will be shaped to complement and enhance the house design.
As we will be using a water catchment system to provide our water supply from rainwater, there will be a large 30,000 gallon water tank down the hillside in front of the living room. The circular top of this tank will serve as a patio which will be connected to the living room via two stairways.
To complement this, Robert and Bobby created a small hill “extension” or berm that projects out from the other side of the house in front of the East master bedroom suite. Between this and the patio in front of the living room will be a recessed area in which will be placed several small terraces where people can sit and lounge.
It is an extraordinary experience to walk the site with Robert as he explains his vision. One of the unique aspects of this project is how that vision continues to emerge as we move forward. This has been the pattern during the three and a half years of planning, and it continues into the construction phase. At each stage where we encounter a challenge or a question on how to proceed, an answer emerges that strengthens and enhances the design.
Robert’s great talent is in capturing these ideas as they emerge, and then enabling each idea to become a reality. It is a process providing of what is necessary to let Hi’ilani grow into what it will be.

July 5th, 2009 at 8:34 pm
I’m glad that you’re updating the blog more frequently, it’s fascinating hearing about the progress being made.
July 27th, 2009 at 4:05 pm
This is so exciting that it’s working out so well foundation-wise. There’s nothing like a solid rock “table” under your house!
November 27th, 2009 at 6:41 pm
Hi Sherry and Dave and Teri and Jim,
Greetings to you all. How exciting this all is and what fun! I will be following
what happens next and enjoying the whole adventure.
Aloha, Barbara
December 21st, 2009 at 8:11 am
Thanks for the pictures of the concrete foundation crew adn the video of the pour. It’s a great way for us to share in this process. Keep ‘em coming!
Happy Holidays to all of you! much love and aloha, Charlotte