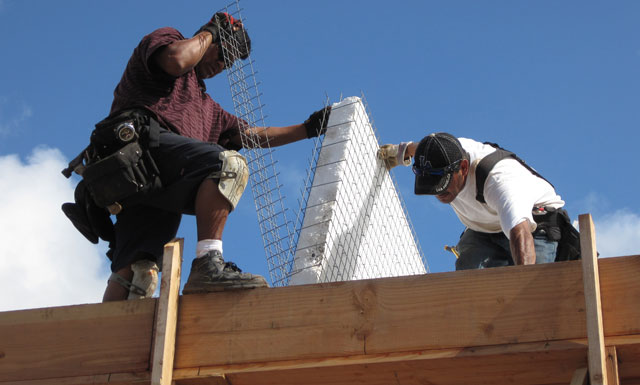
With the SCIP Tridipanel system being literally at the core of the entire house’s construction, Hadrian Tridipanel played the key role in bringing the design into reality.
Rod Hadrian and his son Rodney personally supervised erection of the structural Tridipanels that formed the walls and roofs, with foremen Julio Nicolas and James Flack assisted by crewmembers Geovany Lorenzo Lopez, Juan “Fredy” Perez, and Gerardo Cisneros. The Hadrian crew adapted to the design’s unique hexagon-based floor plan, and met the challenges of creating the “V” shaped roofs that were key elements of the carbon-neutral design.
Bill Hadrian led an expert finish crew in applying the multiple coats of concrete that added structural strength and provided the interior and exterior finish coatings. Finishing specialists David Faumuina and Kai Faumuina were guided by Rod Hadrian and supported by the entire Tridipanel crew.
All the key components of the house - the walls, roofs and window openings, as well as the immense cantilevered overhangs - were constructed with the Hadrian Tridipanel System. No structural steel other then rebar was required to manage the house’s structural forces.
With his worldwide experience in SCIP construction, Rod Hadrian acts as a true design/engineering/how-to-make-it-all-work-in-a-budget soundboard. As a consultant from the beginning, Rod guided the project, developing a construction plan based on time and budget targets.
The Tridipanel crew worked and lived on the “Big Island” of Hawaii for 9 months. They collaborated effectively with local builders, electricians, plumbers, foundation crews, etc., introducing them to the 'tricks of the trade' of SCIP building.
When the Tridipanel crew left, all the main forms and roofs were placed and coated, ready for the window, roofing, energy supply and interior crews to begin their work.

